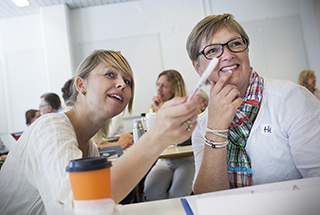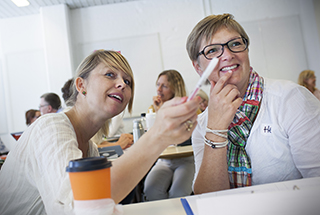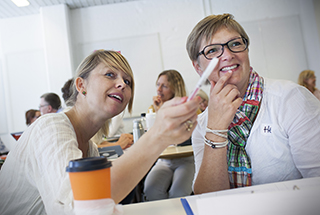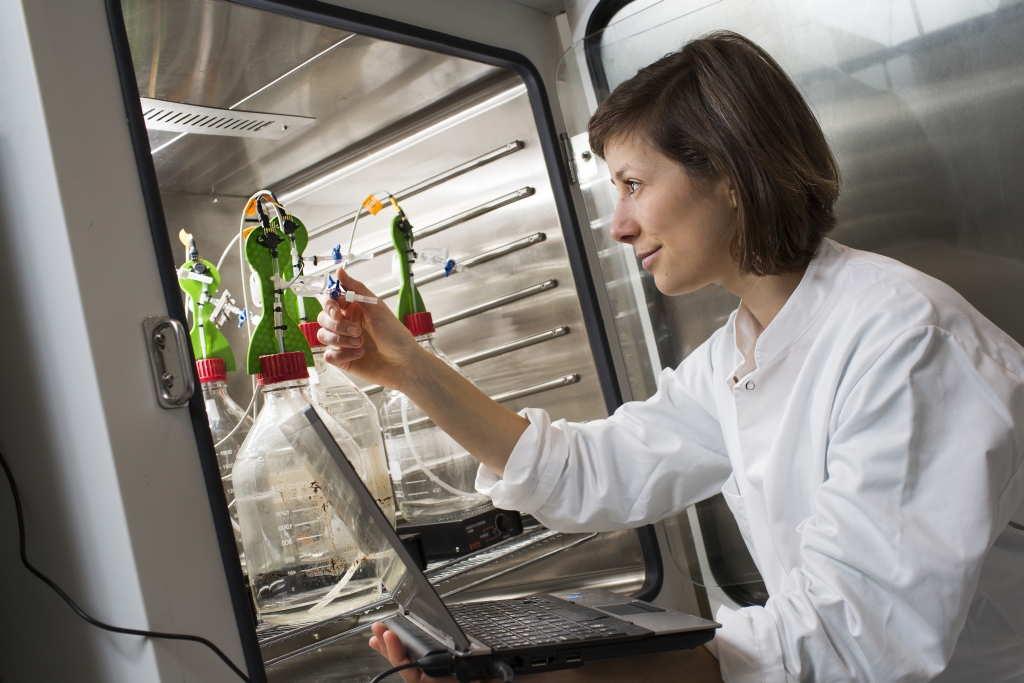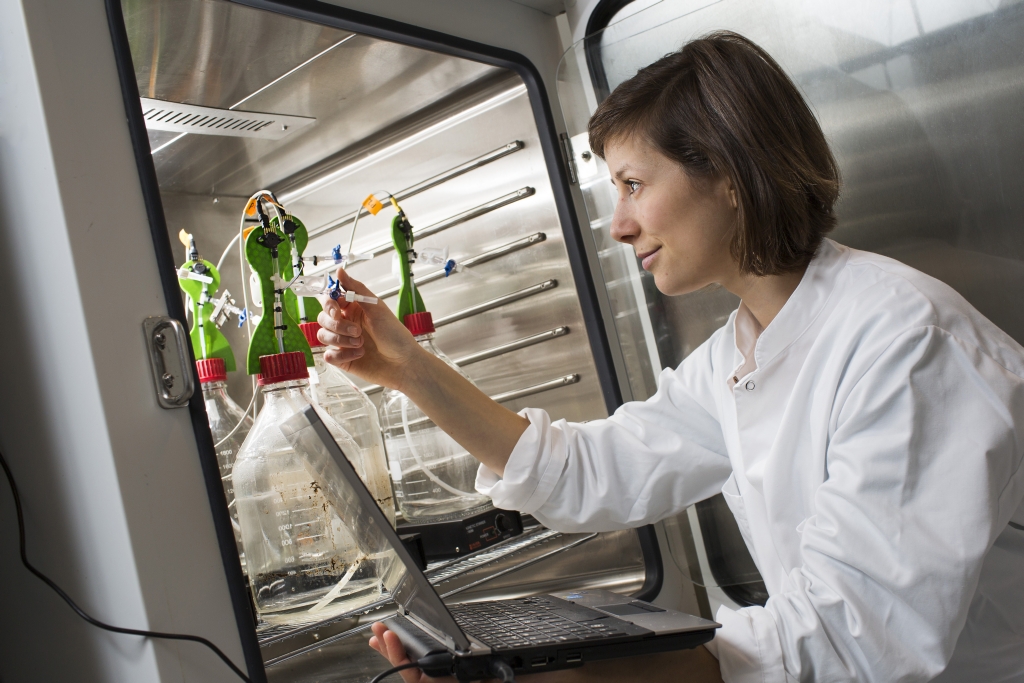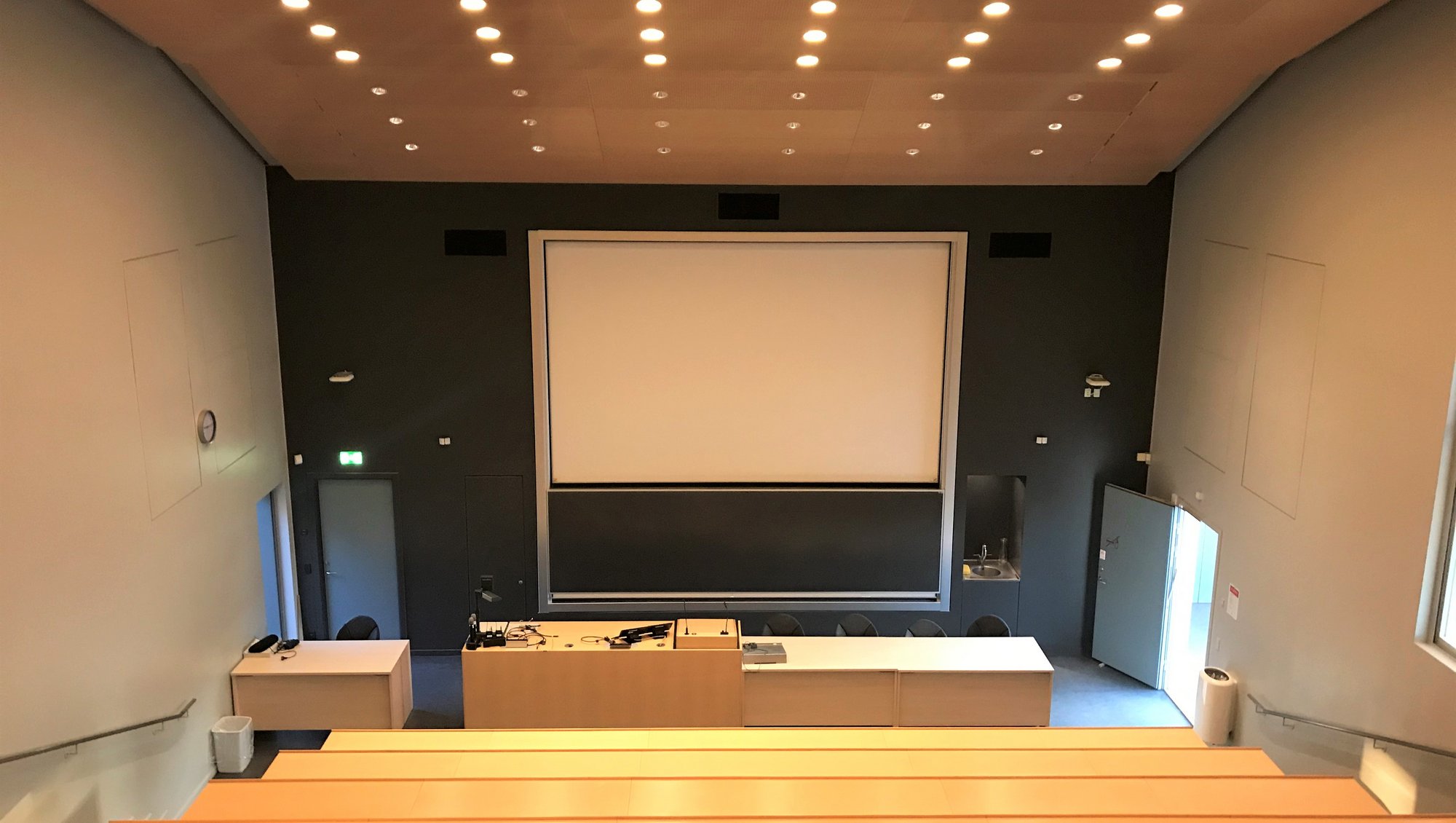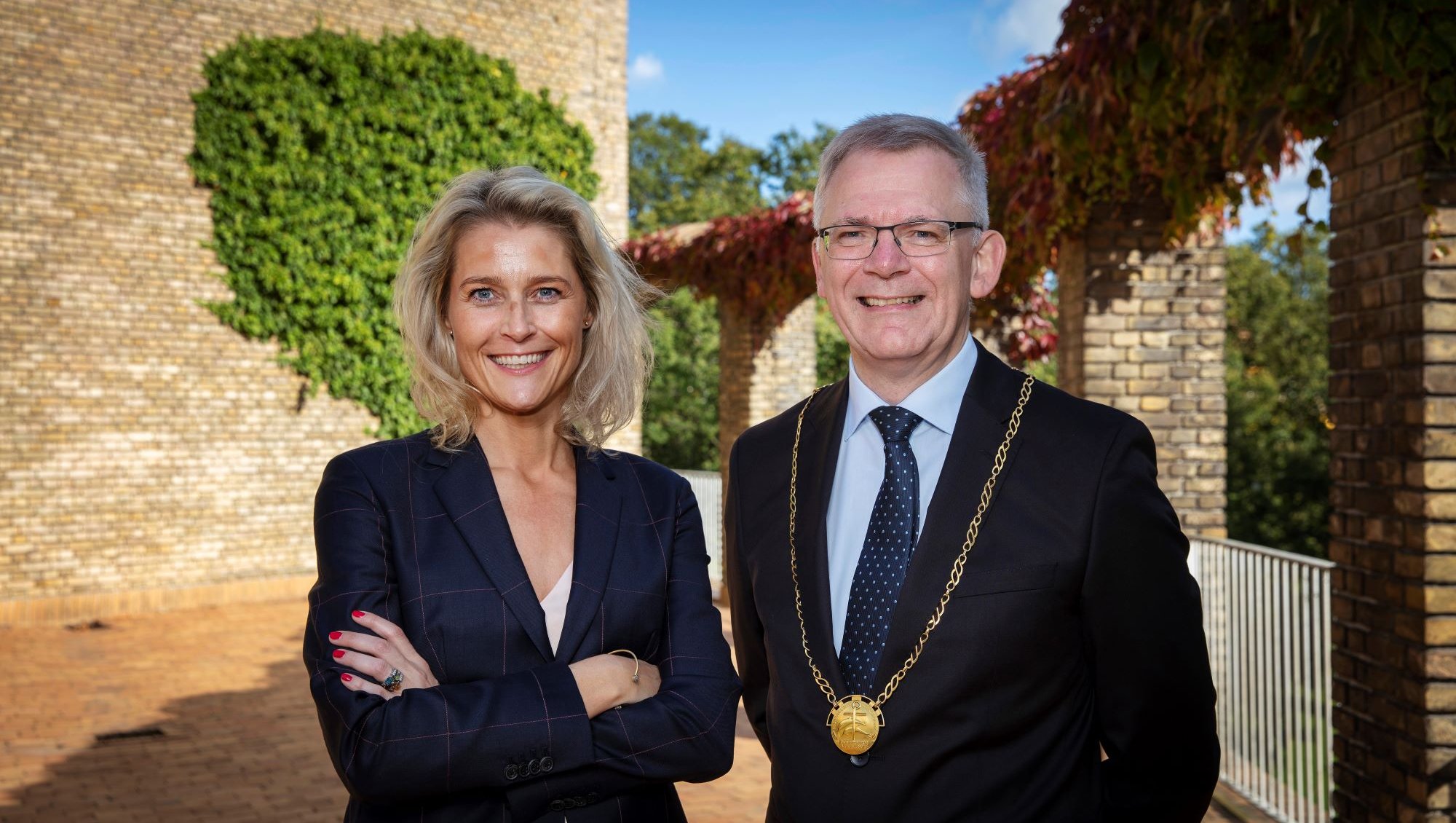The University City: How the new site for Aarhus BSS is to be developed
Flexible teaching and study environments, good use of space, architectural qualities and sustainable technical solutions. These are the cardinal elements in the joint proposal from A. Enggaard A/S, AART Architects, LYTT Landscape and NIRAS, who have won the contract to develop buildings and outdoor areas for Aarhus BSS in the University City.
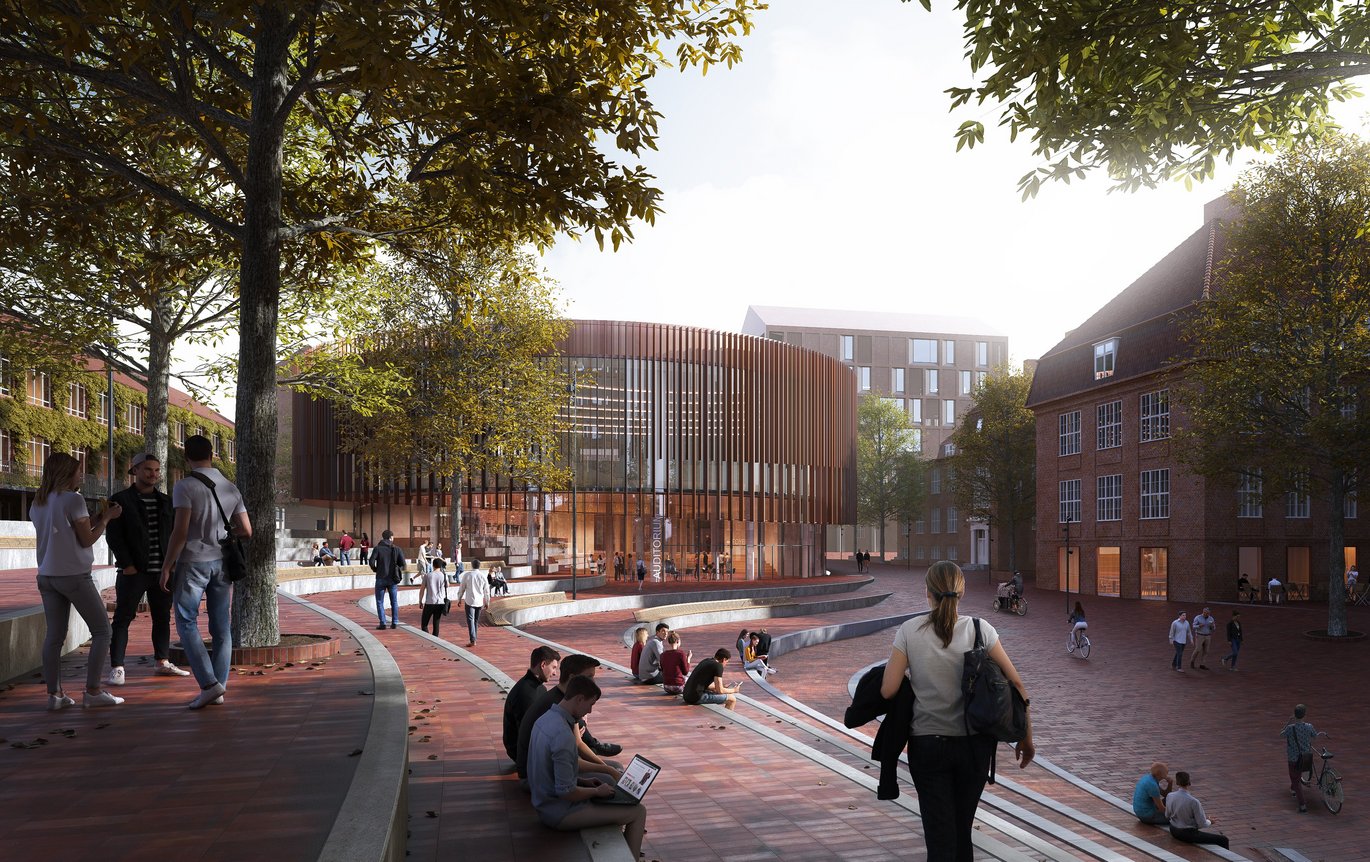
In 2025, Aarhus BSS will move its activities from Fuglesangs Allé to the University City, and the competition for the contract to develop the future buildings and outdoor areas has been decided. The Department of Management and the Department of Economics and Business Economics are currently sited on Fuglesangs Allé, and the winning proposal means employees and students can look forward to many larger lecture theatres; one being the largest at AU with seating for 800. Wood will be a recurring material in the buildings’ architectural expression, and classrooms and study areas will be developed for multiple purposes. In addition, all the building complexes will include classrooms that are well-integrated into the study environments.
The joint proposal from A. Enggaard A/S, AART Architects, LYTT Landscape and NIRAS, was judged the winner by a unanimous assessment committee consisting of three representatives from Aarhus University, three from Forskningsfondens Ejendomsselskab AS (FEAS), as well as two specialist judges.
The dean of Aarhus BSS, Thomas Pallesen, has been part of the assessment committee, and he is delighted with the choice, saying that the proposal is exciting, attractive and innovative, while at the same time remaining true to the existing architecture of the old municipal hospital.
"The winning proposal fully meets Aarhus BSS’ requirements for the facilities in the new buildings, including offices, classrooms and study environments. This means that we have come an important step closer to the physical framework of the future for the Department of Management and the Department of Economics and Business Economics," says the dean, and he sends a big thank you to the many employees and students who have contributed to specifying the wishes and needs that have resulted in the successful proposal.
With its location in the middle of the University City, and a gross area of approx. 37,000 m², the development of the site in the University City for Aarhus BSS is a large and important part of AU's overall physical development. The new buildings will also be closer to the faculty's other activities in the University Park in Aarhus.
Rector Brian Bech Nielsen is a member of the campus steering committee and part of the assessment committee, and he has great expectations for the proposal from A. Enggaard A/S, AART Architects, LYTT Landscape and NIRAS.
"With its architectural expression and high quality, we can look forward to a building that will forge clear cohesion across the University Park and the University City. The building is an important step towards an even more unified and integrated campus in Aarhus, where synergies between research environments, teaching, study environments and collaboration with the university's external stakeholders can thrive," explains Brian Bech Nielsen.
In collaboration with the property company FEAS, which owns the buildings and rents them to AU, the university has not only met criteria such as good use of space, flexible interiors and architectural qualities. The solutions are also sustainable, says the CEO of FEAS, Jørgen Lang.
"I'm pleased that, with this project, the construction of the University City can now enter its next phase. The project is ambitious and visionary, and it underpins the visions in the overall plan for the development of the area as a sustainable urban area that will buzz with life 24/7. As a builder, we work hard to get good and sustainable solutions, and we’re proud that the project is also aiming for the DGNB Gold certification – on a par with the pre-certification that we’ve just achieved for the University City as an urban area," says Jørgen Lang.
A. Enggaard A/S, AART Architects, LYTT Landscape and NIRAS will now complete the detailed plans and drawings, after which staff and students at Aarhus BSS will be engaged and asked to provide their input. This will be followed by a more specific plan for the location of the individual units, the layout of the buildings and a plan for moving into the site in 2025.
Facts about Aarhus BSS’ relocation to the University City
- In 2025, Aarhus BSS activities at Fuglesangs Allé (the Department of Management and the Department of Economics and Business Economics) will move to new buildings in building sections 1790, 1810 and 1830 in the University City (the area with the former municipal hospital).
- This means approx. 600 employees and approx. 5,000 students from Aarhus BSS will have their daily workplace in the heart of the University City. From here, there will be access to the University Park via three passages under Nørrebrogade, and these are already under construction.
- The move will reduce the geographical distance to the faculty's other activities in Aarhus (Law, Political Science, Psychology), which are located in the yellow buildings in the north-east corner of the University Park.
Facts about the tendering procedure and the upcoming construction phase
- Since autumn 2018, Aarhus BSS has been conducting a comprehensive user-involvement process in which students and lecturers have helped specify the faculty’s future needs, and they have also prepared a number of analyses in order to specify the faculty’s space requirements.
- After this, four turnkey contractor consortia have been selected to each suggest Aarhus BSS’ future facilities in the University City.
- The proposals have been considered by an assessment committee consisting of:
- AU: Rector Brian Bech Nielsen, University Director Arnold Boon and the dean of Aarhus BSS, Thomas Pallesen.
- FEAS: Esben Vibe, chair of the board, Jørgen Lang, CEO and Erik Pagaard Nielsen, project director.
- Specialist judges Tom Nielsen, MAA, PhD and professor from the Aarhus School of Architecture as well as Kasper Heiberg Frandsen, partner at Schmidt, Hammer & Lassen Architects.
- The winning project proposal comes from A. Enggaard A/S, AART Architects, LYTT Landscape and NIRAS, who have developed a proposal that is both true to the existing architecture and fulfils the requirements of Aarhus BSS for the facilities in the new buildings.
- In collaboration with the property company FEAS, which owns the buildings and rents them to AU, it has been possible to keep the project within a reasonable budget.
- In summer 2025, the developer, FEAS, will transfer the buildings to Aarhus University.

